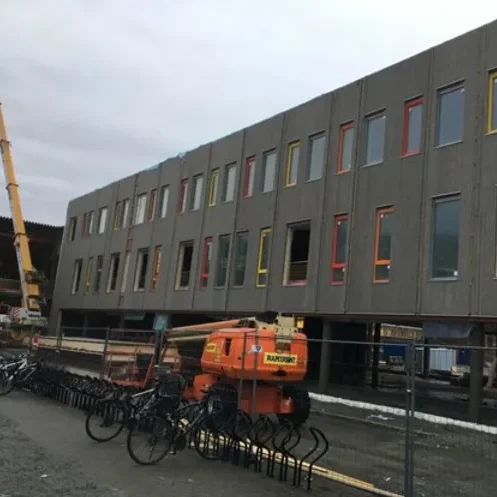Ole Vig VGS
New workshop halls, several renovation projects

Our role in the project
Builder's representative, HSE coordinator in execution phases, construction management
Builder
Trøndelag County Council
Project cost
NOK 200 Million
Year
2015 - 2020
From autumn 2015 up to and including 2020, our team has been responsible for project administrative follow-up at the school, including:
New workshop halls with associated classrooms and group rooms in addition to teacher workplaces spread over more than 5000 m2.
Client representative and HSE coordination in addition to handling procurement for the various program subjects.
Building B renovated in two stages, 2017 and 2018, where three floors have been completely renovated with new classrooms and group rooms in addition to a new and modern technical room on level 4, covering a total of 3,500 m2. Construction management and HSE coordination during execution phase.
Building G – renovation project in 2016 where virtually all windows were replaced. Renovation of level 2 is now underway, where classrooms and group rooms adapted to media and communication are being established. Construction management and HSE coordination during execution phase.
Sutterøy – project 2020 with a new workshop hall for civil engineering in addition to an extension with a classroom wing. The project also includes some renovation of existing changing rooms and the entrance to the workshop yard. HSE coordination during both the planning- and project phase of the project.
Renovation project in 2017 where new teacher workplaces were established. Construction management and HSE coordination during execution phase.